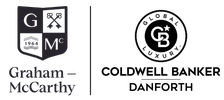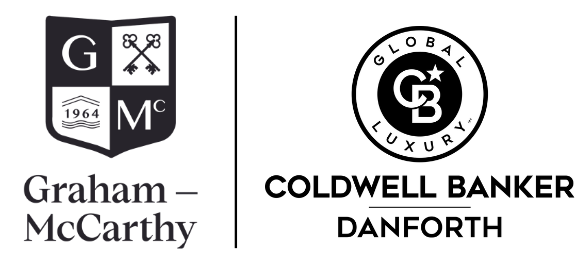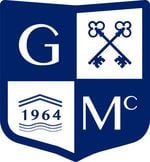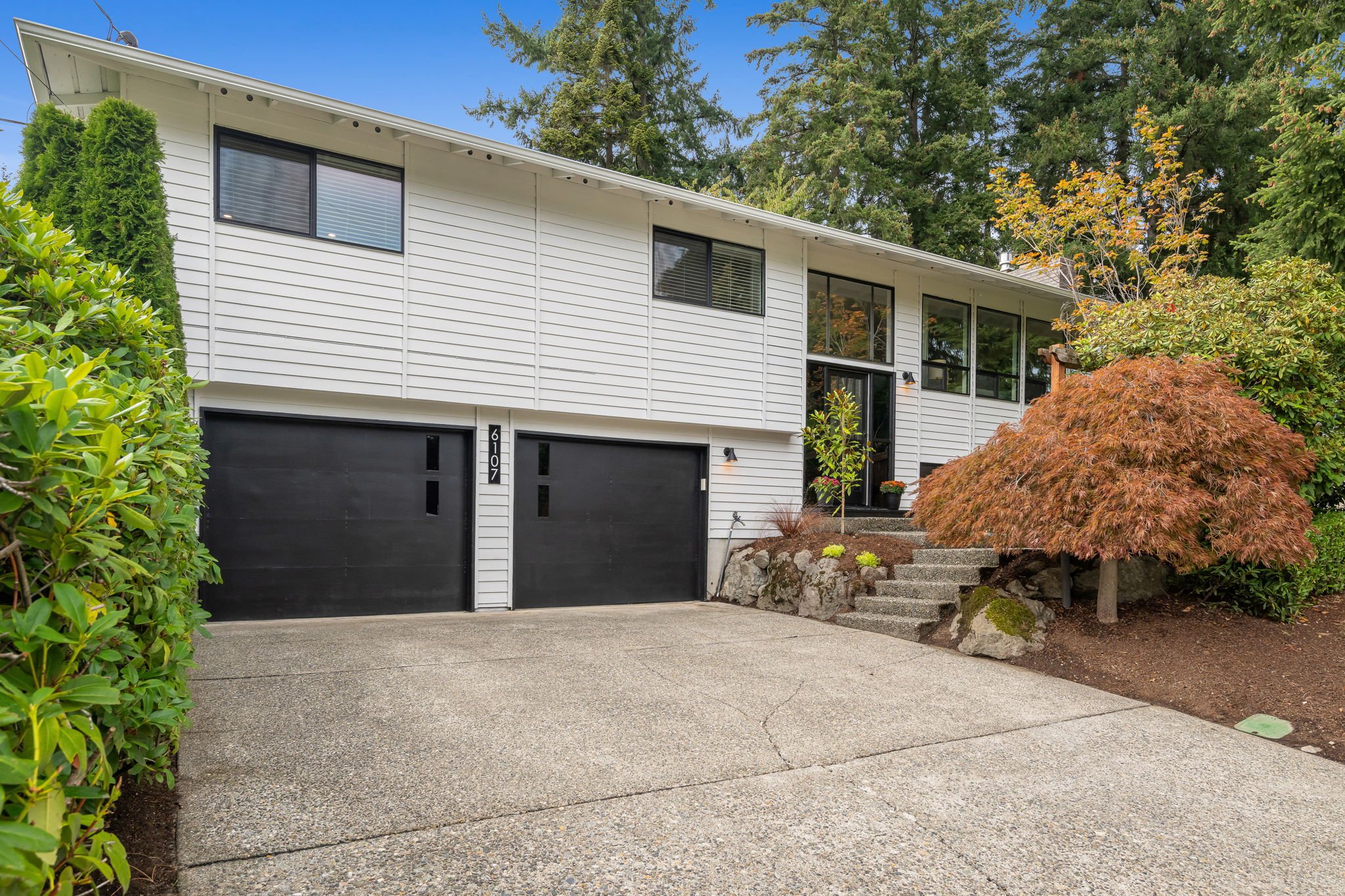Welcome to Newport Hills
Newport Hills is one of those rare places where life moves at its own pace, calm and unhurried, yet everything you need is close by. This retreat, on the market for the first time since 1968, has been lovingly cared for and refreshed with new carpet and paint. The chef’s kitchen, perfect for cooking and hosting, opens to a private nature deck. The primary suite opens to the deck as well, surrounded by greenery for morning coffee or quiet reflection. With three more bedrooms upstairs, there’s space for everyone. Two gas fireplaces add warmth, and the flexible downstairs space is ideal for entertaining or a guest suite. Just 10 minutes from downtown Bellevue and minutes to Newcastle Commons, this isn’t just a home—it’s a smart investment.
6107 122nd Avenue SE, Bellevue, WA 98006 (MLS # 2285175)
(all data current as of 12/21/2024)Listing provided courtesy of Northwest MLS; Coldwell Banker Danforth, sold by Skyline Properties, Inc.
| Price | $1,470,000 |
|---|---|
| Beds | 4 |
| Baths | 2.75 Baths |
| Home size | 2,625 sqft |
| Lot Size | 8,638 sqft |
| Days on Market | 35 |
| Status | Sold |
Newport Hills is one of those rare places where life moves at its own pace, calm and unhurried, yet everything you need is close by. This retreat, on the market for the first time since 1967, has been lovingly cared for and refreshed with new carpet and paint. The chef's kitchen, perfect for cooking and hosting, opens to a private nature deck. The primary suite opens to the deck as well, surrounded by greenery for morning coffee or quiet reflection. With three more bedrooms upstairs, there's space for everyone. Two gas fireplaces add warmth, and the flexible downstairs space is ideal for entertaining or a guest suite. Just 10 minutes from downtown Bellevue and minutes to Newcastle Commons, this isn't just a home"”it's a smart investment.
Property Type(s): Single Family
| Last Updated | 11/7/2024 | Tract | Newport Hills |
|---|---|---|---|
| Year Built | 1967 | Community | Newport Hills |
| Garage Spaces | 2.0 | County | King |
| Total Parking | n/a |
Schools
| Elementary School | Buyer To Verify |
|---|---|
| Jr. High School | Buyer To Verify |
| High School | Buyer To Verify |
Additional Details
| Lot | 8638 sq ft | Area | 500 - East Side/South of I-90 |
|---|---|---|---|
| Parking | Attached | Stories | Split/Multi Level |
| Subdivision | Newport Hills | Taxes | 8830 |
| Utilities | Cable Available, Sewer Connected | View Description | Territorial |
| Water | Public |
Features
| Air Conditioning | Yes |
|---|---|
| Appliances | Dishwasher, Disposal, Gas Water Heater, Refrigerator, Water Heater |
| Basement | Finished, Yes |
| Construction | Wood Siding |
| Exterior | Garden |
| Fireplace | Yes |
| Garage | Attached Garage, Yes |
| Heat | Electric, Forced Air |
| Interior | Bath Off Primary, Ceramic Tile, Dining Room, Fireplace, Hardwood, Wall to Wall Carpet, Water Heater |
| Lot Description | Paved |
| Style | 14 - Split Entry |
| View | Yes |
Location
Listing information deemed reliable but not guaranteed. Read full disclaimer.
Listing provided courtesy of Northwest MLS; Coldwell Banker Danforth, sold by Skyline Properties, Inc.
A Smart Investment Nestled in a Quiet Neighborhood with Access to it All
This Newport Hills Retreat is more than a house, it’s a smart investment nestled in a quiet neighborhood with ideal freeway access. This ultra convenient location is just 10 minutes to downtown Bellevue, 20 minutes to downtown Seattle, and 23 minutes to Sea Tac Airport. The property is simply moments to Newcastle Commons and Newcastle Fruit & Produce Market, which brings to mind browsing for fresh product on a weekend morning.
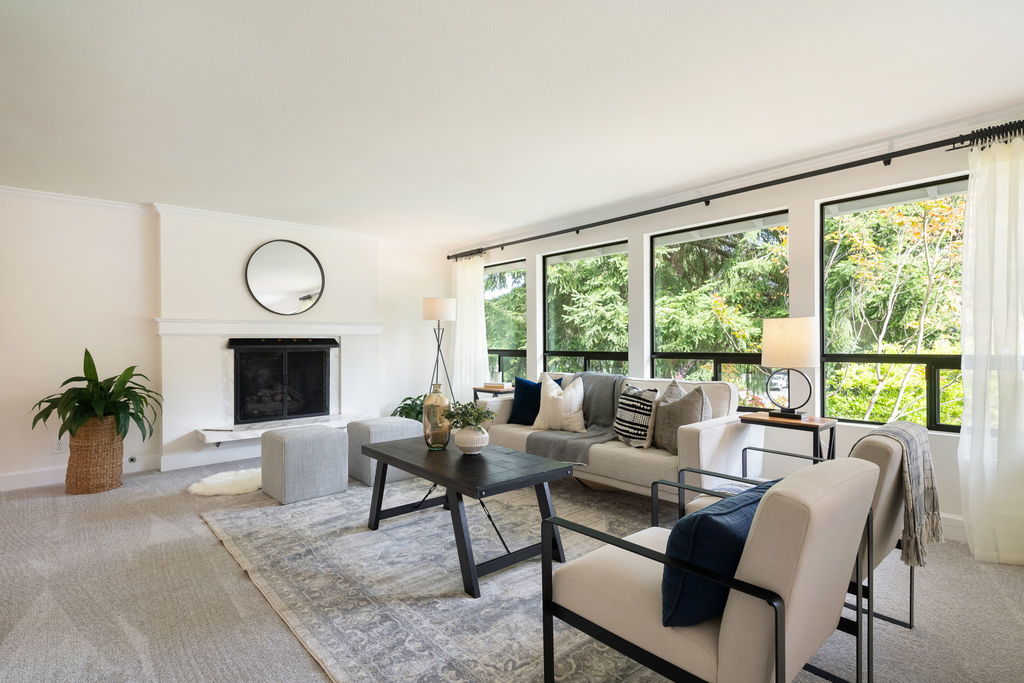
Features & Flexibility
The main floor offers 4 Bedrooms and 2 bathrooms with a picturesque outdoor nature patio to relax and enjoy a cup of coffee while soaking up the sounds of nature. And, look forward to cozy winters as you snuggle by the one of two gas fireplaces. The possibilities abound for expansion as
one could convert one room to a 5th bedroom or MIL Suite, or perhaps 2 offices and a home gym or theater!
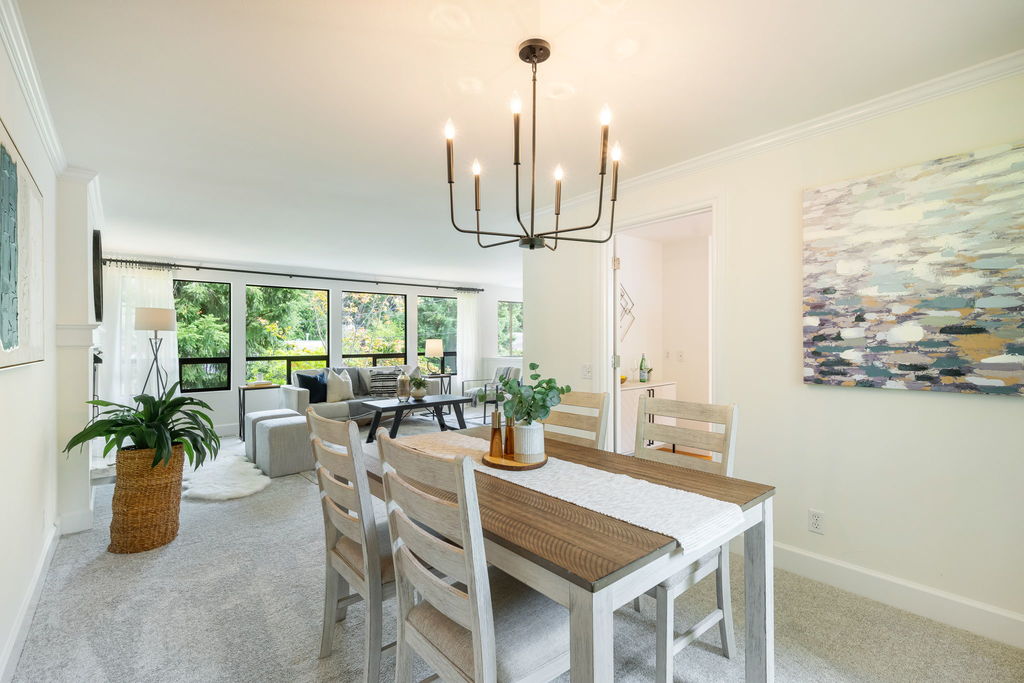
Experience Ease of Living
Ease of living is evidenced by gracious indoor living areas that flow naturally to the serene outdoor patio. In true Pacific Northwest style, mature landscaping offers privacy galore. The light & bright interior features new paint & carpeting.
Escape to the Spa-like primary suite with dedicated bath, heated tile floors, solarium windows, a large closet and patio access. 3 additional bedrooms on the main floor provide even further convenience alongside an updated tile shower and glass barn door. The Expansive eat – in kitchen is ideal for hosting parties with a slider to the patio, while the formal dining room with views of private back yard beckons for holidays and gatherings.
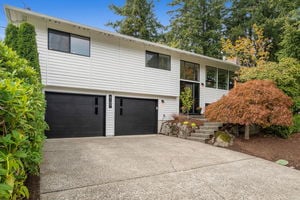
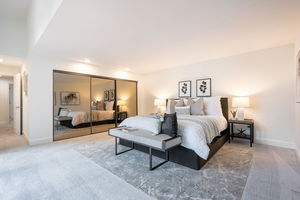
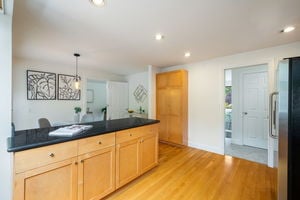
For more about the Graham McCarthy Realty Team of Linda Graham and Jim McCarthy, read our “About us” page.
