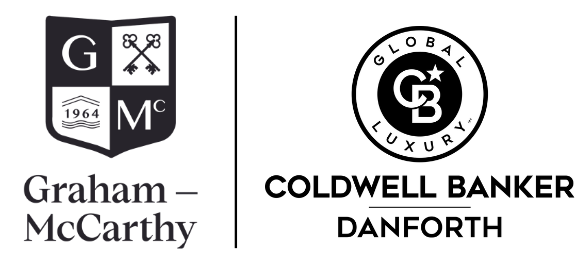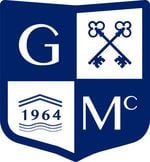18346 Guava Street SW, Rochester, WA 98579 (MLS # 2314043)
|
Listing provided courtesy of Northwest MLS; Keller Williams South Sound
|
HOME is 4 bd.+ bd sized main floor office w/closet w/¾ bath adjacent. Living rm w/gas fp, dining rm, pantry, nook, family rm, laundry rm, & lg kit w/eat-in bar, maple cabinets & granite counters. Upstairs: full bath, 4 bds, 1 w/private balcony, lg primary bd w/WIC, 5-pc bath, jetted tub. Extras: vaulted & coved ceilings, laminate, tile & new carpet, a/c, fans, wired for gen., 3 car garage. Outside: cedar cov'd porch w/kit. set up, sprinkler system, fenced yard, dog run/chicken coop, fence garden, shed, hot tub ready, full RV hookups, 1000 gal propane, aggr. driveway. The SHOP is 36' x 70' stick built w/3 10' tall doors, auto mech. lift, sink, oil heater, hot water, 220 plugs, storage rms, carport. 2nd RV prkg w/water & elec. Pre-Inspected!
| DAYS ON MARKET | 4 | LAST UPDATED | 12/23/2024 |
|---|---|---|---|
| TRACT | Rochester | YEAR BUILT | 2006 |
| COMMUNITY | Rochester | GARAGE SPACES | 8.0 |
| COUNTY | Thurston | STATUS | Active |
| PROPERTY TYPE(S) | Single Family |
| Elementary School | Rochester Primary Sc |
|---|---|
| Jr. High School | Rochester Mid |
| High School | Rochester High |
| ADDITIONAL DETAILS | |
| AIR | Ceiling Fan(s), Heat Pump |
|---|---|
| AIR CONDITIONING | Yes |
| APPLIANCES | Dishwasher, Dryer, Microwave, Refrigerator, Washer, Water Heater |
| AREA | 455 - Rochester |
| BASEMENT | None |
| CONSTRUCTION | Cement Siding, Wood Siding |
| EXTERIOR | Garden |
| FIREPLACE | Yes |
| GARAGE | Attached Garage, Yes |
| HEAT | Electric, Forced Air, Heat Pump, Oil, Propane |
| INTERIOR | Ceiling Fan(s), Ceramic Tile, Dining Room, Double Pane/Storm Window, Fireplace, Jetted Tub, Laminate, Security System, Vaulted Ceiling(s), Walk-In Closet(s), Walk-In Pantry, Wall to Wall Carpet, Water Heater, Wired for Generator |
| LOT | 1.1503 acre(s) |
| LOT DESCRIPTION | Corner Lot, Cul-de-sac, Paved |
| LOT DIMENSIONS | 148x318x171x326' /- |
| PARKING | Attached Carport, Driveway, Attached, Detached, RV Access/Parking |
| SEWER | Septic Tank |
| STORIES | 2 |
| STYLE | 12 - 2 Story |
| SUBDIVISION | Rochester |
| TAXES | 5976 |
| VIEW | Yes |
| VIEW DESCRIPTION | Territorial |
| WATER | Well, Private |
| ZONING | RRR1/5 |
MORTGAGE CALCULATOR
TOTAL MONTHLY PAYMENT
0
P
I
*Estimate only
| SATELLITE VIEW |
| / | |
We respect your online privacy and will never spam you. By submitting this form with your telephone number
you are consenting for James
McCarthy to contact you even if your name is on a Federal or State
"Do not call List".
Properties with the  icon are courtesy of Northwest MLS.
icon are courtesy of Northwest MLS.
Listings courtesy of Northwest MLS as distributed by MLS GRID. Based on information submitted to the MLS GRID as of 12/26/24 3:35 PM PST. All data is obtained from various sources and may not have been verified by broker or MLS GRID. Supplied Open House Information is subject to change without notice. All information should be independently reviewed and verified for accuracy. Properties may or may not be listed by the office/agent presenting the information.
DMCA Notice

This IDX solution is (c) Diverse Solutions 2024.


