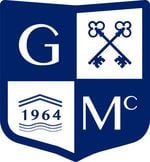14608 255th Lane SE, Issaquah, WA 98027 (MLS # 2231903)
|
Listing provided courtesy of Northwest MLS; Windermere Real Estate/East, sold by Real Property Associates
|
Exceptional level living calls from one of the quietest corners of Mirrormont. Here, the formal and informal commingle effortlessly, graced with abundant natural light and 9-foot ceilings. The heart of the home boasts a Chef's center with sparkling stainless, rich quartz, stylish splash and ample cabinetry, opening wide onto a family room, cozied with a 2nd gas fireplace and views of the play-perfect grounds beyond. The primary suite wins with walk-ins, a soothing soaking tub, stunning stone & cut-glass inlays, heated floors and a pampering, re-imagined shower. Outside is an oasis with gardening, dining/entertaining AND play zones all wrapped in an inspired sylvan setting. Newer roof, furnace/AC, siding, interior paint and so much more!
| DAYS ON MARKET | 12 | LAST UPDATED | 5/14/2024 |
|---|---|---|---|
| TRACT | Mirrormont | YEAR BUILT | 1994 |
| COMMUNITY | Mirrormont | GARAGE SPACES | 3.0 |
| COUNTY | King | STATUS | Sold |
| PROPERTY TYPE(S) | Single Family |
| School District | Issaquah |
|---|---|
| Elementary School | Maple Hills Elem |
| Jr. High School | Maywood Mid |
| High School | Liberty Snr High |
| ADDITIONAL DETAILS | |
| AIR | Central Air |
|---|---|
| AIR CONDITIONING | Yes |
| APPLIANCES | Dishwasher, Disposal, Double Oven, Dryer, Gas Water Heater, Microwave, Refrigerator |
| AREA | 500 - East Side/South of I-90 |
| BASEMENT | None |
| CONSTRUCTION | Cement Siding, Wood Siding |
| EXTERIOR | Garden |
| FIREPLACE | Yes |
| GARAGE | Attached Garage, Yes |
| HEAT | Electric, Forced Air, Natural Gas |
| INTERIOR | Bath Off Primary, Ceramic Tile, Dining Room, Double Pane/Storm Window, Fireplace, French Doors, Hardwood, High Tech Cabling, Hot Tub/Spa, Skylight(s), Walk-In Closet(s), Walk-In Pantry, Wall to Wall Carpet, Water Heater, Wet Bar, Wired for Generator |
| LOT | 1.14 acre(s) |
| LOT DESCRIPTION | Cul-de-sac, Paved |
| PARKING | Attached |
| POOL DESCRIPTION | Community |
| SEWER | Septic Tank |
| STORIES | 1 |
| STYLE | 10 - 1 Story |
| SUBDIVISION | Mirrormont |
| TAXES | 10347 |
| UTILITIES | Cable Available |
| VIEW | Yes |
| VIEW DESCRIPTION | Territorial |
| WATER | Public |
MORTGAGE CALCULATOR
TOTAL MONTHLY PAYMENT
0
P
I
*Estimate only
| SATELLITE VIEW |
We respect your online privacy and will never spam you. By submitting this form with your telephone number
you are consenting for James
McCarthy to contact you even if your name is on a Federal or State
"Do not call List".
Properties with the  icon are courtesy of Northwest MLS.
icon are courtesy of Northwest MLS.
Listings courtesy of Northwest MLS as distributed by MLS GRID. Based on information submitted to the MLS GRID as of 5/18/24 1:40 AM PDT. All data is obtained from various sources and may not have been verified by broker or MLS GRID. Supplied Open House Information is subject to change without notice. All information should be independently reviewed and verified for accuracy. Properties may or may not be listed by the office/agent presenting the information.
DMCA Notice

This IDX solution is (c) Diverse Solutions 2024.


