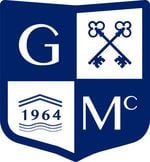1524 Hillside Drive SE, Issaquah, WA 98027 (MLS # 2209029)
|
Listing provided courtesy of Northwest MLS; Realogics Sotheby's Int'l Rlty
|
A Rare Opportunity to Own in Sycamore! Entering on the Main Floor, notice the Skylights Amplifying Natural Light, while a Captivating Deck Effortlessly Blends Outdoor Spaces w/Exquisite Interior Space. Main Floor Storage, Two Spacious Bedrooms, along with a Full Bath. The Sumptuous Primary Suite Offers Ensuite Bath + Private Deck. Below, a Dedicated Screen Room, Bedroom, and Recreation Room. This Home Radiates Modern comfort and Similar Detailing to Architect Ralph Anderson. Updates: A/C, Security System, Upper Floor Window Replacement, Water Heater, Furnace. Freshly Painted Exterior and Perimeter Fence + Driveway. One of the Few Homes in Sycamore w/City Water and Sewer. Issaquah Schools, I-90, Downtown Issaquah + Hiking Trails.
| DAYS ON MARKET | 22 | LAST UPDATED | 5/3/2024 |
|---|---|---|---|
| TRACT | Issaquah | YEAR BUILT | 1964 |
| COMMUNITY | Issaquah | COUNTY | King |
| STATUS | Pending | PROPERTY TYPE(S) | Single Family |
| School District | Issaquah |
|---|---|
| Elementary School | Clark Elem |
| Jr. High School | Issaquah Mid |
| High School | Issaquah High |
| PRICE HISTORY | |
| Prior to Apr 22, '24 | $1,650,000 |
|---|---|
| Apr 22, '24 - Today | $1,598,000 |
| ADDITIONAL DETAILS | |
| AIR | Central Air |
|---|---|
| AIR CONDITIONING | Yes |
| APPLIANCES | Dishwasher, Disposal, Dryer, Gas Water Heater, Microwave, Refrigerator |
| AREA | 500 - East Side/South of I-90 |
| BASEMENT | Daylight, Yes |
| BUYER'S BROKERAGE COMPENSATION | 2 |
| CONSTRUCTION | Wood Siding |
| FIREPLACE | Yes |
| HEAT | Electric, Forced Air, Natural Gas |
| INTERIOR | Bath Off Primary, Ceramic Tile, Dining Room, Fireplace, French Doors, Hardwood, Skylight(s), Vaulted Ceiling(s), Walk-In Closet(s), Water Heater |
| LOT | 0.2797 acre(s) |
| LOT DESCRIPTION | Level, Wooded |
| PARKING | Attached Carport |
| PRIMARY ON MAIN | Yes |
| STORIES | 1 |
| STYLE | 16 - 1 Story w/Bsmnt. |
| SUBDIVISION | Issaquah |
| TAXES | 11602 |
| UTILITIES | Sewer Connected |
| WATER | Public |
MORTGAGE CALCULATOR
TOTAL MONTHLY PAYMENT
0
P
I
*Estimate only
| SATELLITE VIEW |
| / | |
We respect your online privacy and will never spam you. By submitting this form with your telephone number
you are consenting for James
McCarthy to contact you even if your name is on a Federal or State
"Do not call List".
Properties with the  icon are courtesy of Northwest MLS.
icon are courtesy of Northwest MLS.
Listings courtesy of Northwest MLS as distributed by MLS GRID. Based on information submitted to the MLS GRID as of 5/4/24 11:55 AM PDT. All data is obtained from various sources and may not have been verified by broker or MLS GRID. Supplied Open House Information is subject to change without notice. All information should be independently reviewed and verified for accuracy. Properties may or may not be listed by the office/agent presenting the information.
DMCA Notice

This IDX solution is (c) Diverse Solutions 2024.


